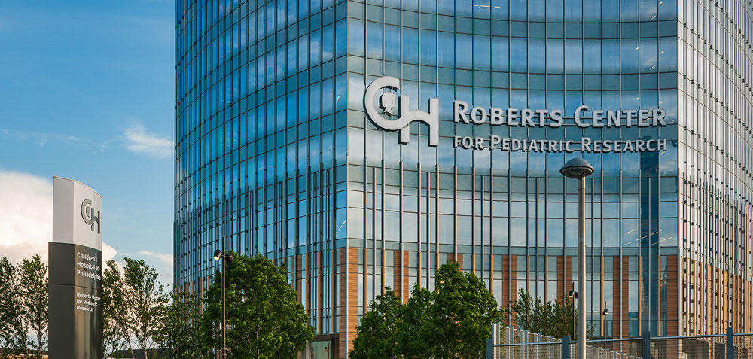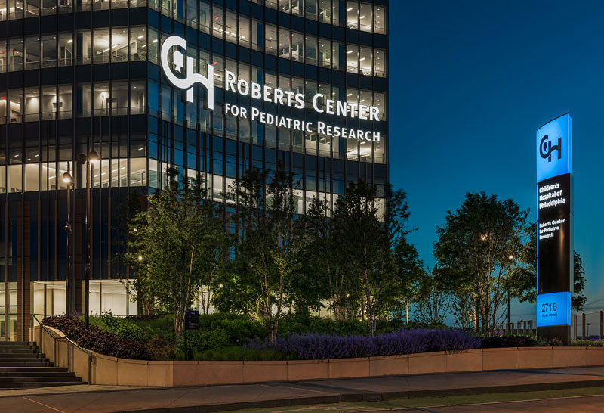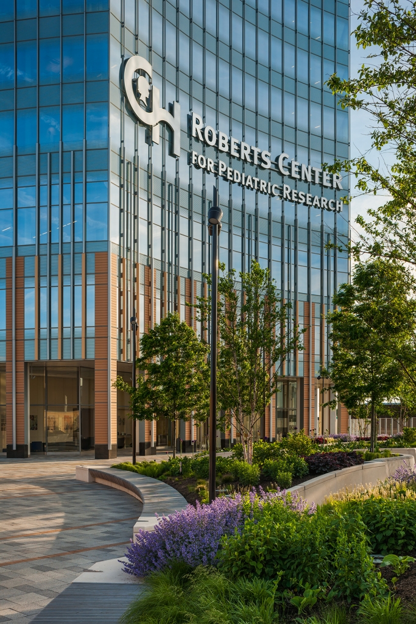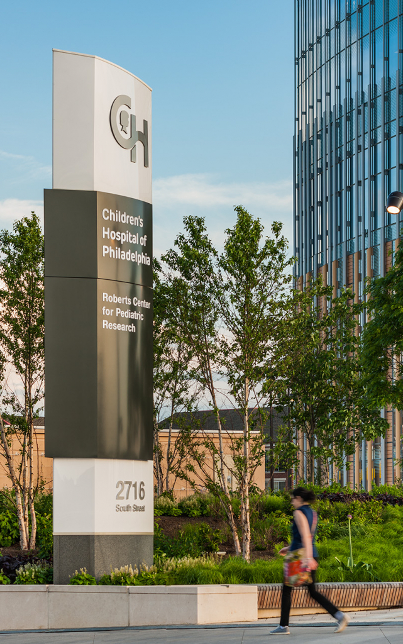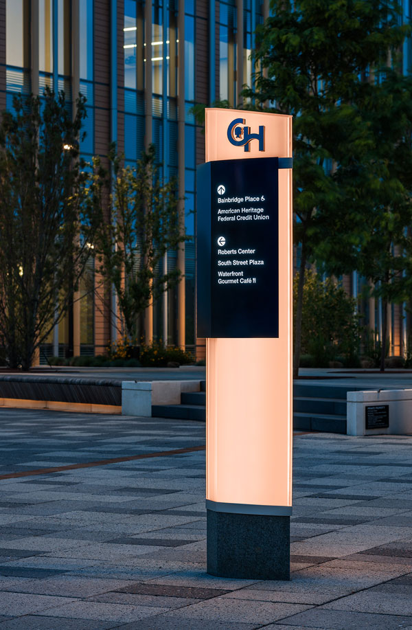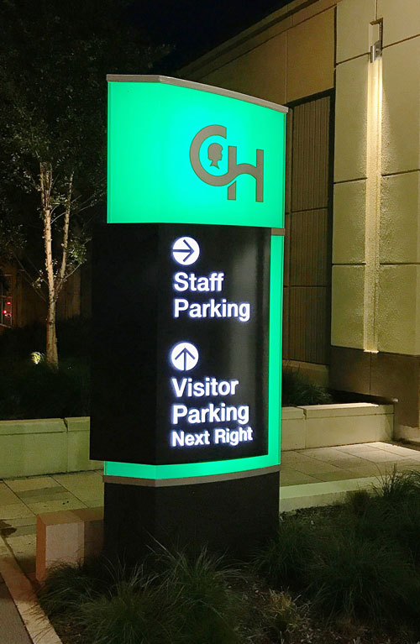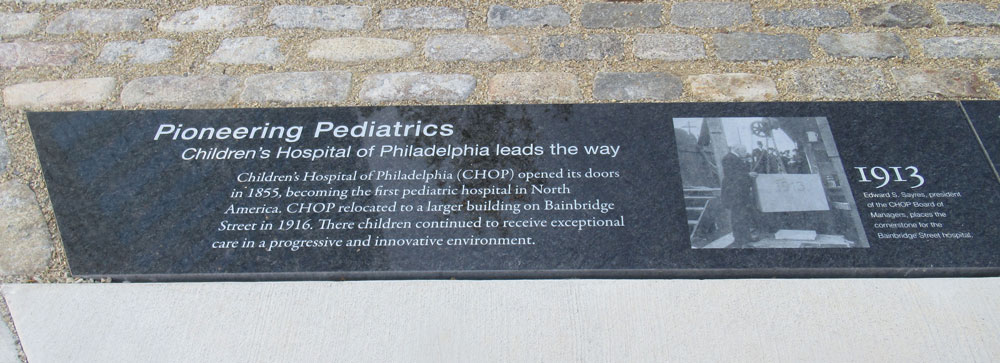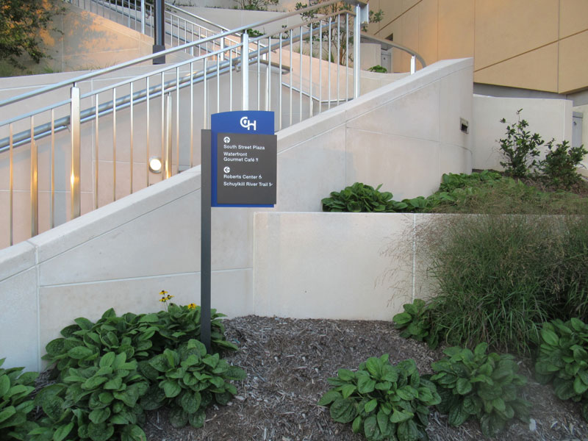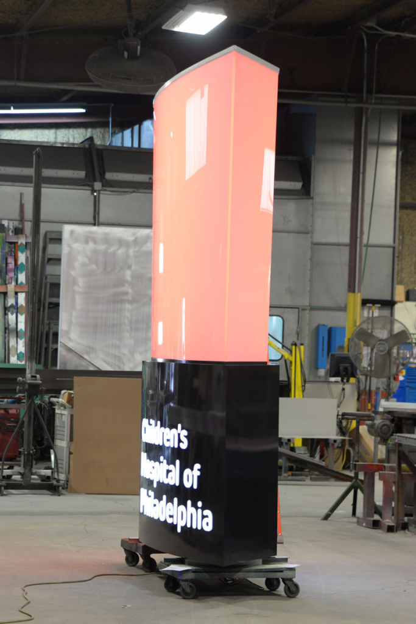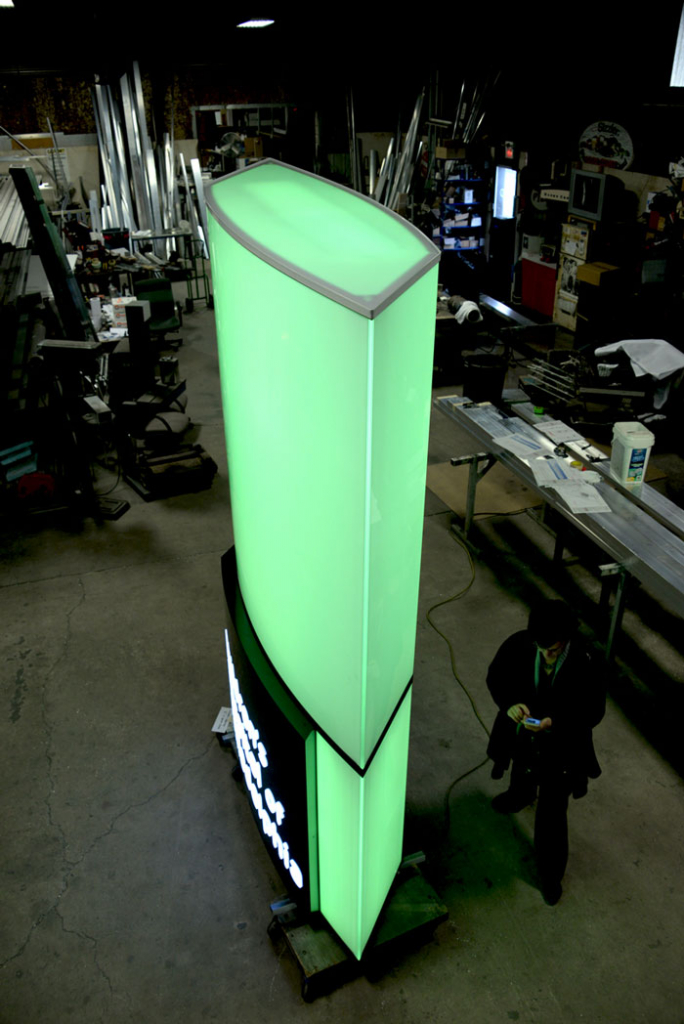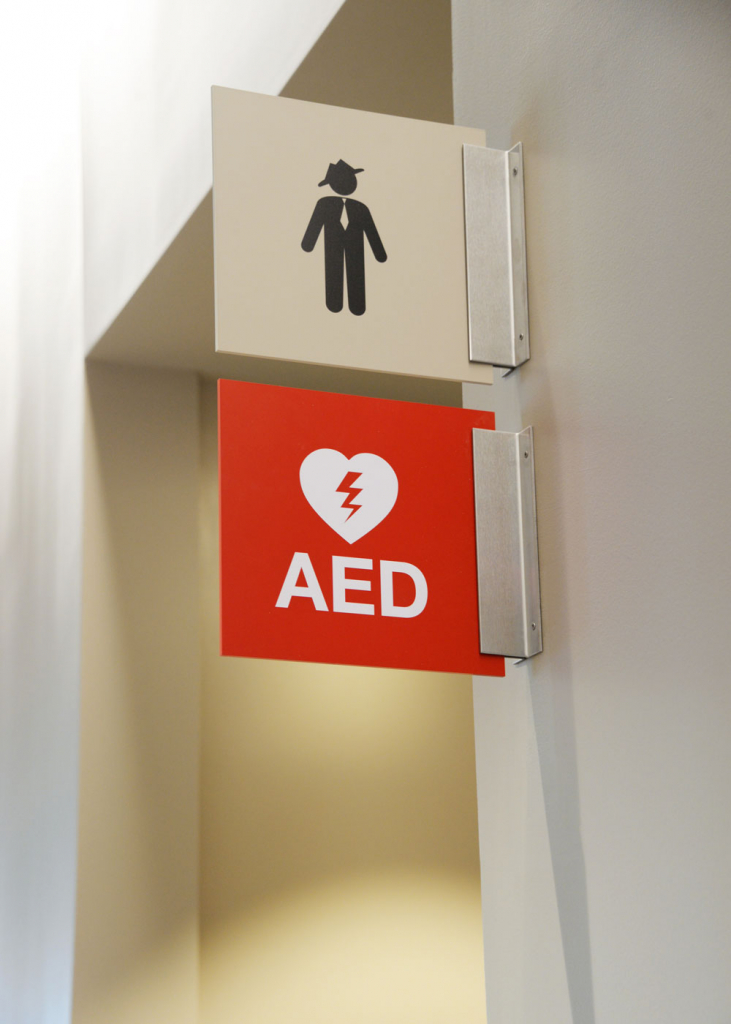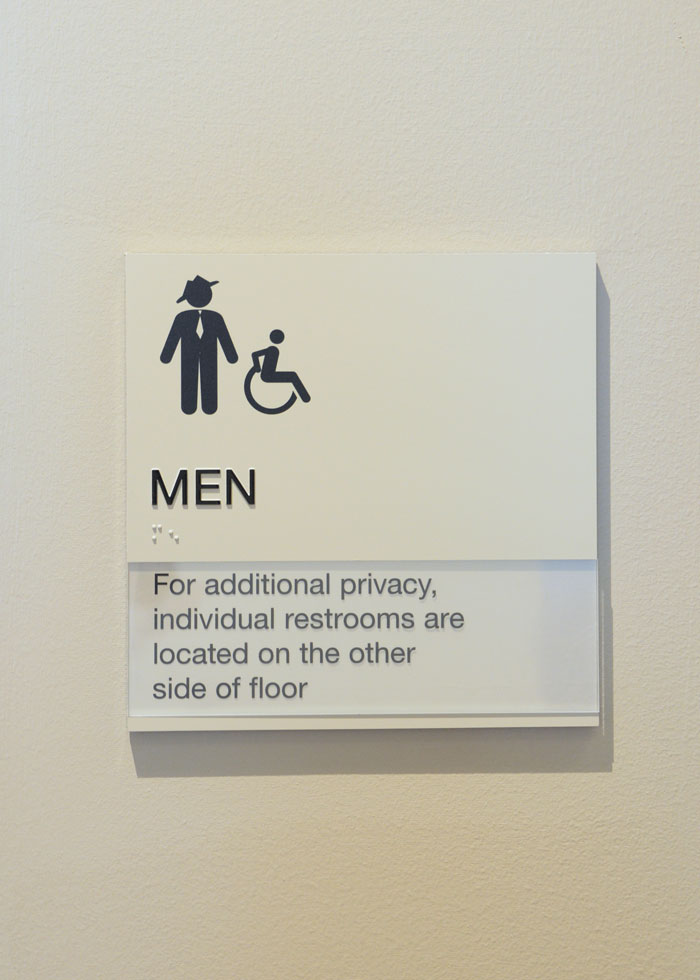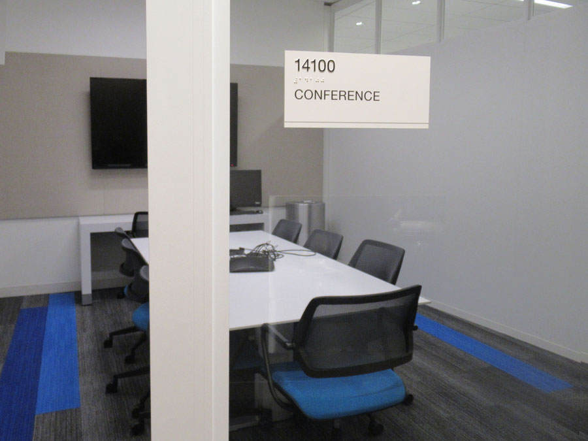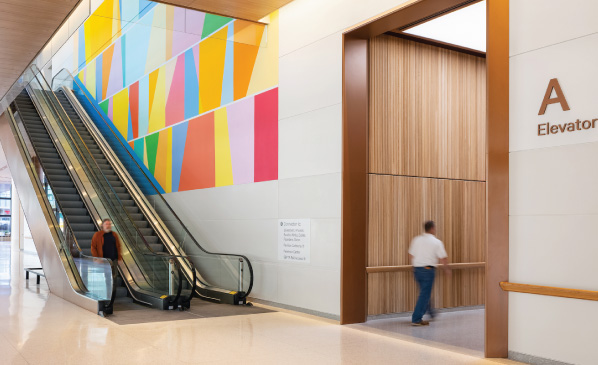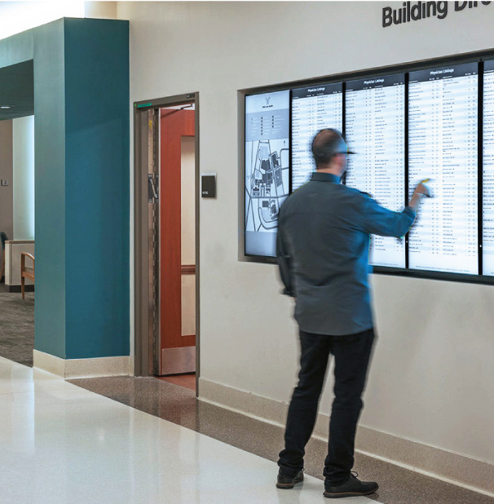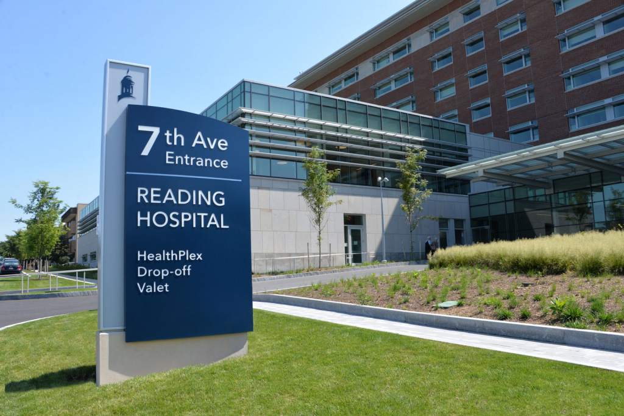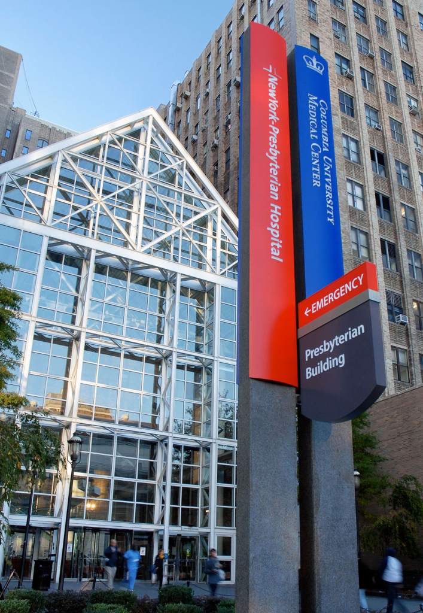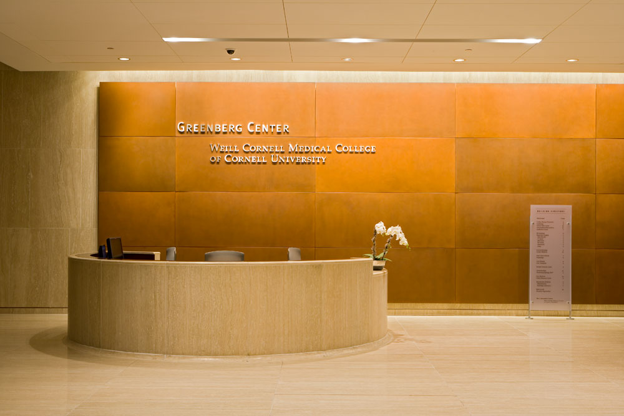CHOP’s 21-story Roberts Center for Pediatric Research tower is a new addition to Philadelphia’s skyline, and provides a gateway from west Philadelphia into Center City. The Center is dedicated to desk-based research and administrative offices.
Traffic bordering the site is heavy – with pedestrians, bicycles and cars crowding the limited lanes. Signage allows for quick decision making; clearly identifying the building, staff garage entrance and visitor parking. The translucent identification pylons are luminous at night, gradually changing color, in the same lively spirit as signs at CHOP’s main campus.
The site is public and CHOP welcomes neighbors to enjoy it. Illuminated plaza signage leads to the building’s café, Schuylkill River Trail, South Street plaza and down to the water’s edge.
Interior office spaces and workstations can be quickly reconfigured to accommodate the ebb and flow of research groups; likewise CGD designed the related personnel signage to be flexible and changeable.
CHOP’s original facility was once located near this site, which now abuts a residential neighborhood. Interpretive signage describes CHOP’s distinction as the first pediatric hospital in North America. Their progressive approach to care is illustrated with text and vintage photographs etched into granite panels. Interpretive signs overlooking the Schuylkill River outline the taming of the river, railroad history (active CSX tracks border the site) and the industrial legacy of the site.
- Ballinger
- Pelli Clarke Pelli Architects
- Cooper Robertson & Partners
- Ground Reconsidered
- The Lighting Practice
- Pennoni Associates
- Thornton Tomasetti
- Tom Crane
- Skyline signage
- Sign system design
- Interpretive planning and design
