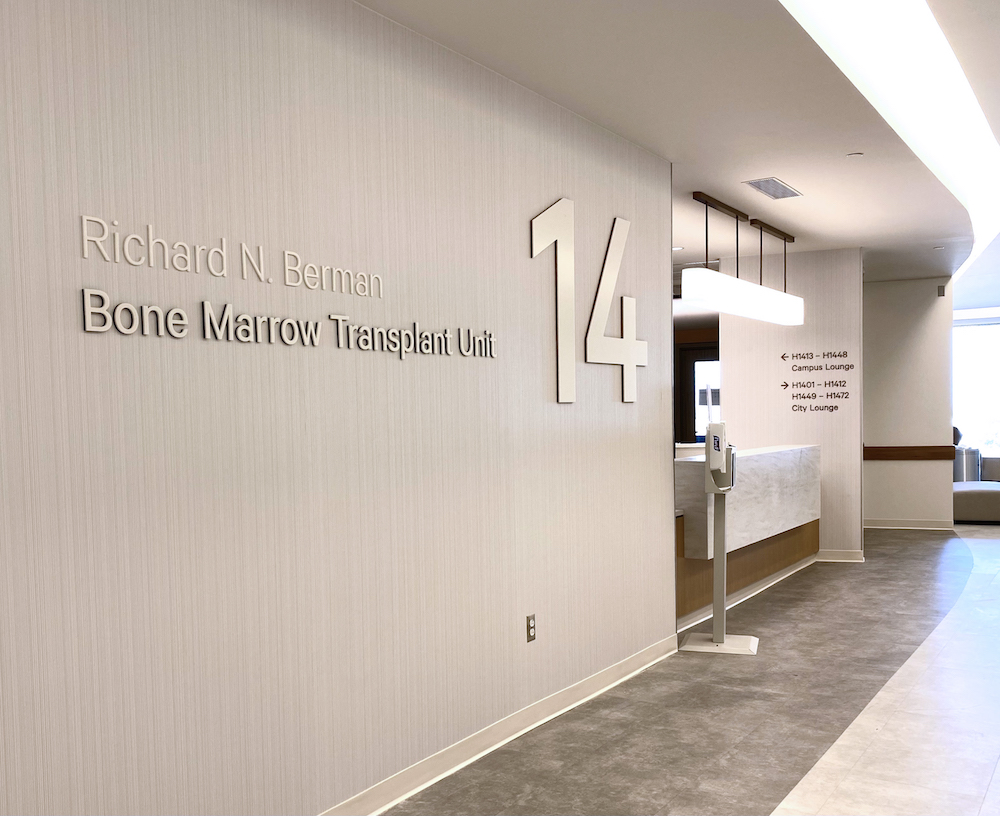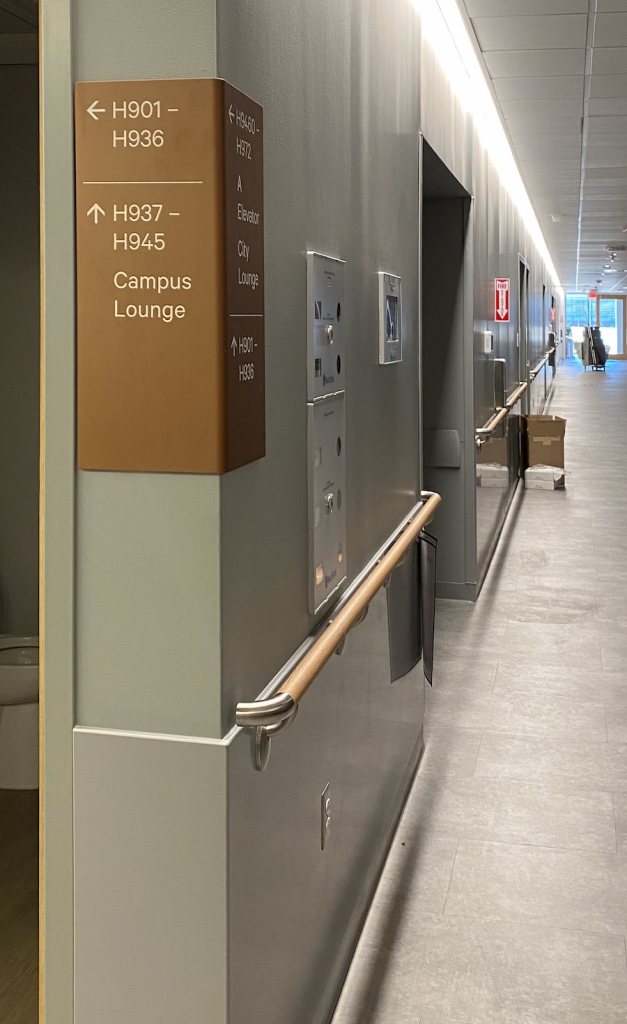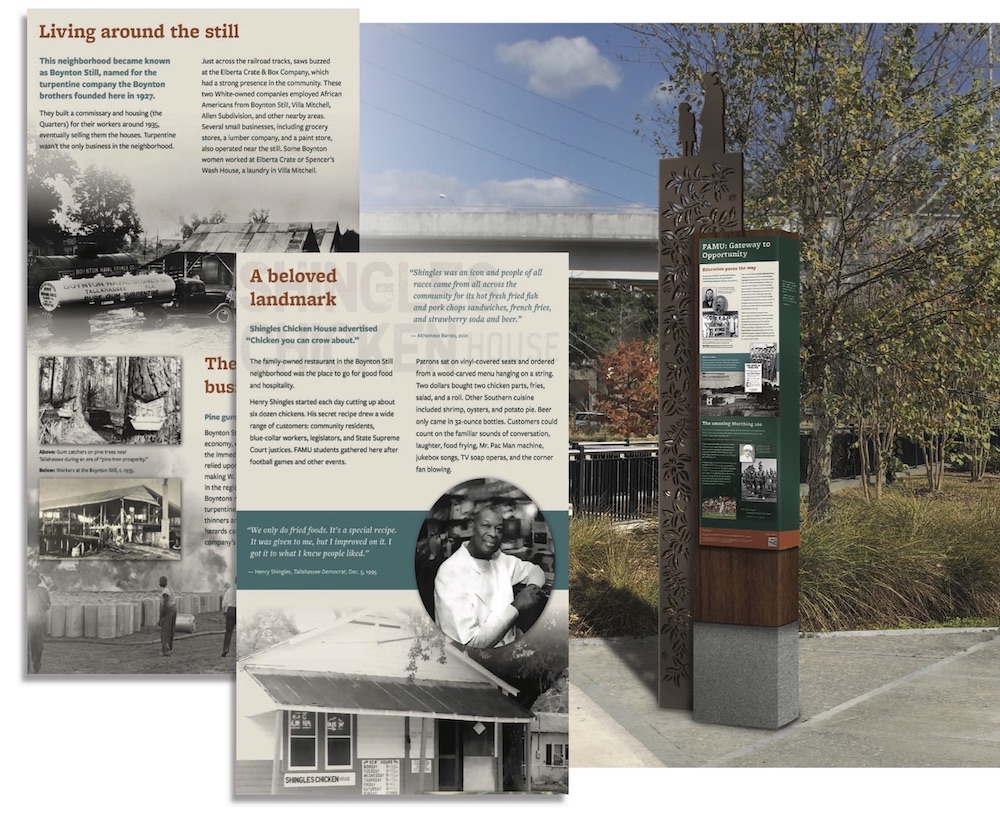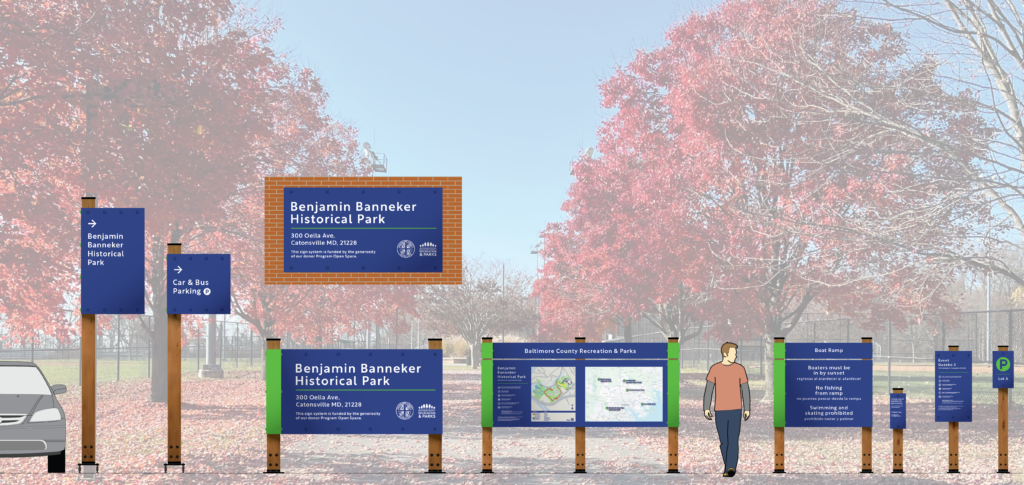Penn Medicine opens its new Patient Pavilion
Imagine a medical facility that is state-of-the-art but comforting; highly technical but personalized; enormous but intimate. This describes Penn Medicine’s Pavilion. The new 14-story tower with 500 patient beds, 50 operating and procedure rooms and an emergency department was carefully designed from both the patient and caregiver’s perspectives. The $1.6 billion dollar facility is the largest LEED Gold project in the world.
As a part of the design team led by Foster + Partners and HDR, Cloud Gehshan worked to develop a highly integrated interior wayfinding and donor program, and an exterior wayfinding program which welcomes and guides patients and visitors through the dense medical district to the underground garage or front door drop-off.
CG also updated current hospital wayfinding to synchronize the Pavilion with the interconnecting patient-care buildings. The overall design process which spanned 6 years included numerous mockups to ensure that wayfinding concepts used throughout the 1.5 million square foot building are user-friendly for visitors and practical for staff.
Foster + Partners
HDR
Dan Schwalm © 2021 PennFIRST






