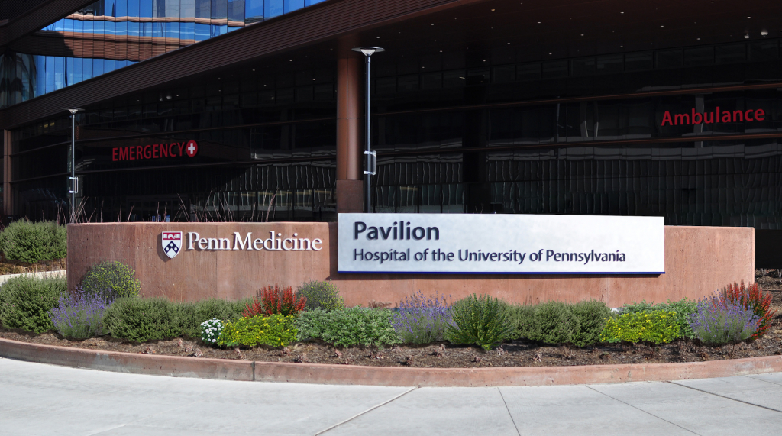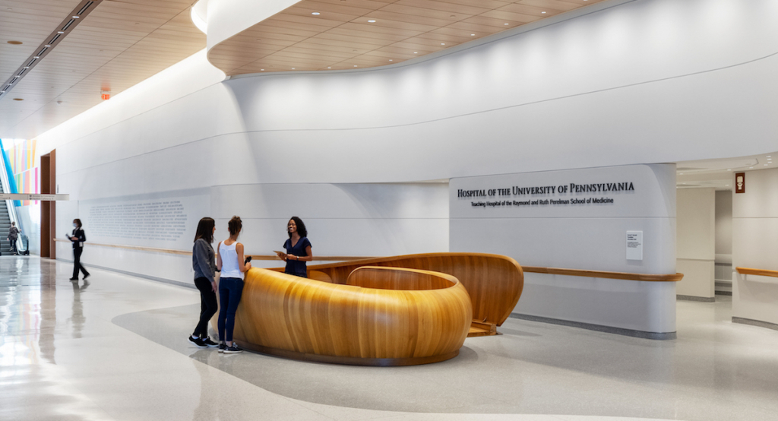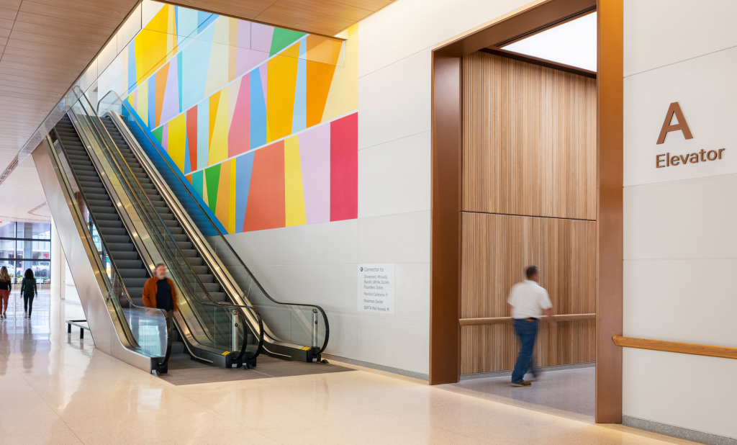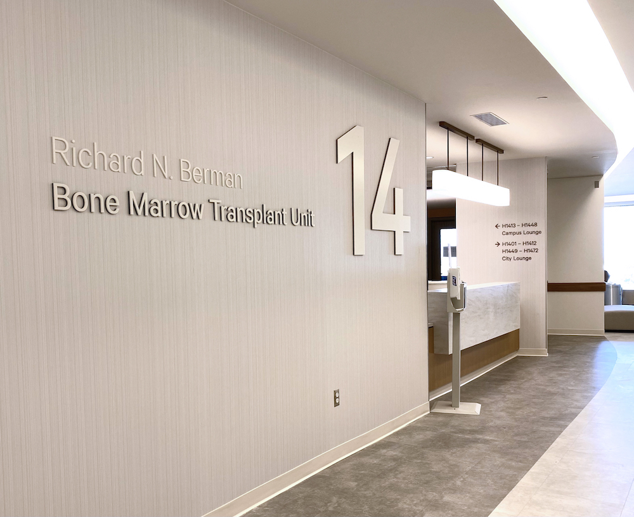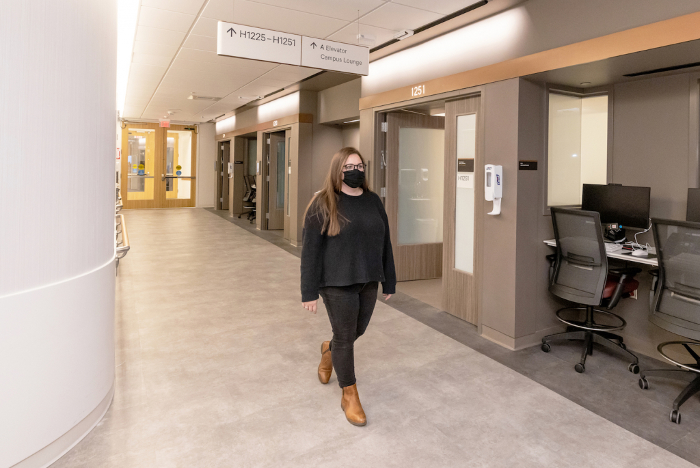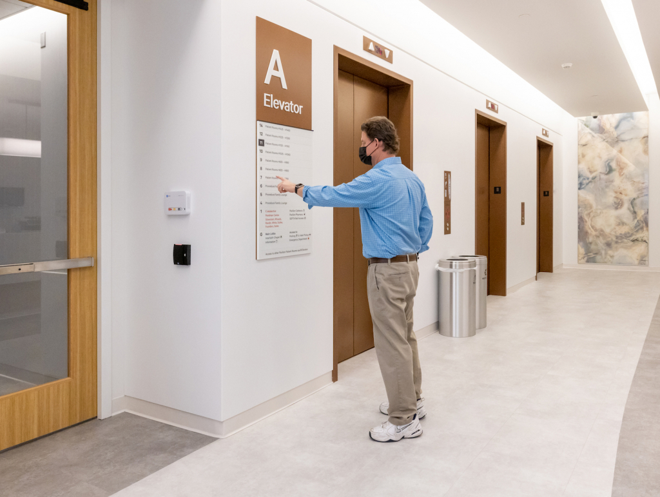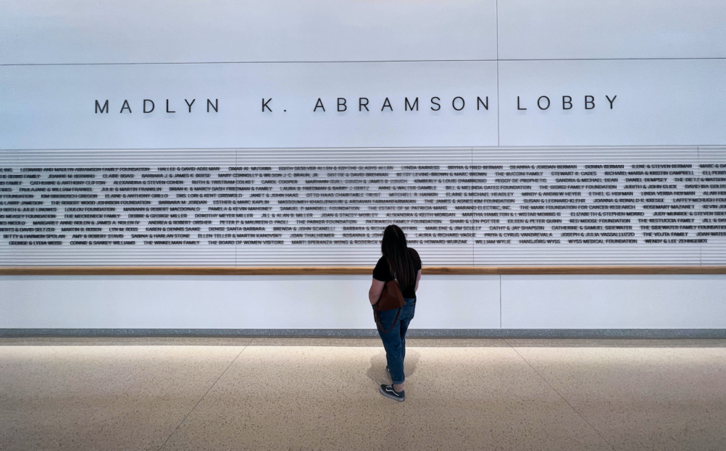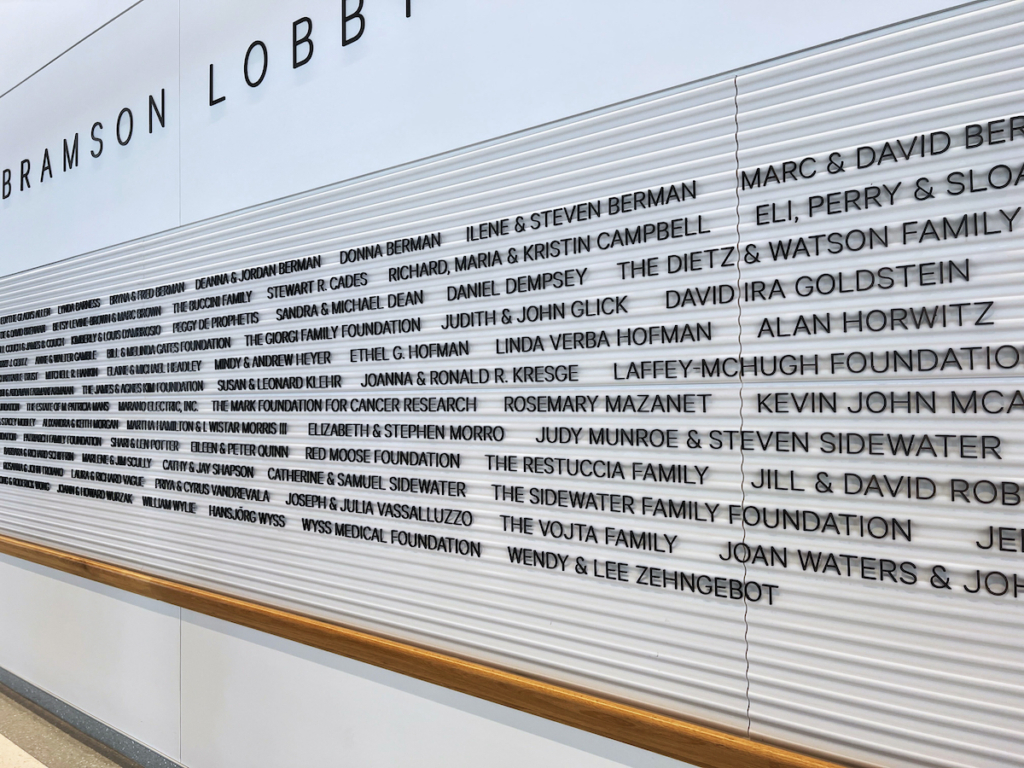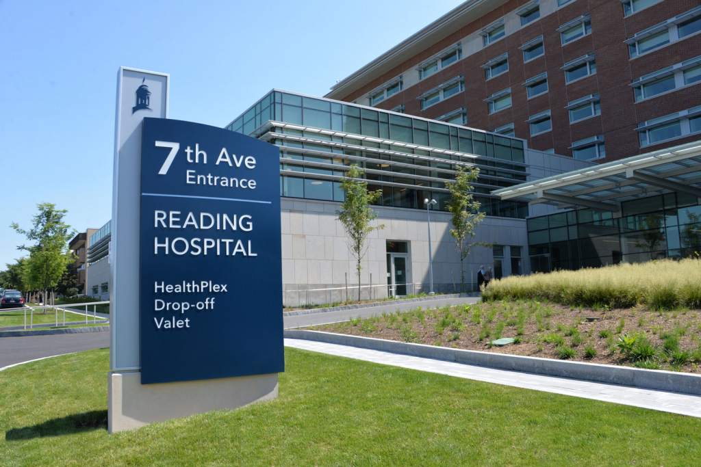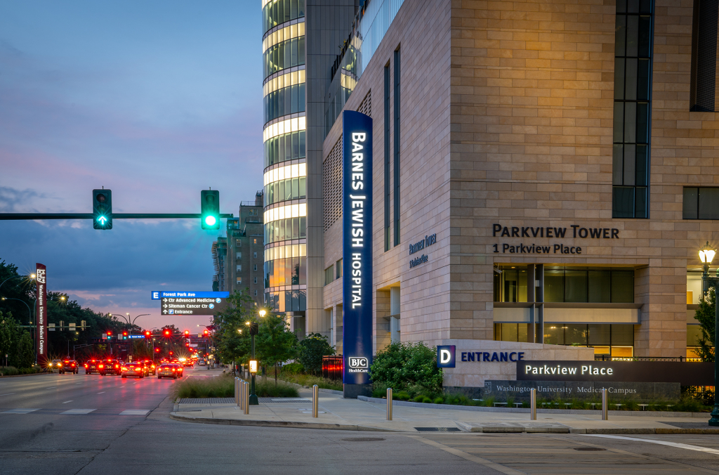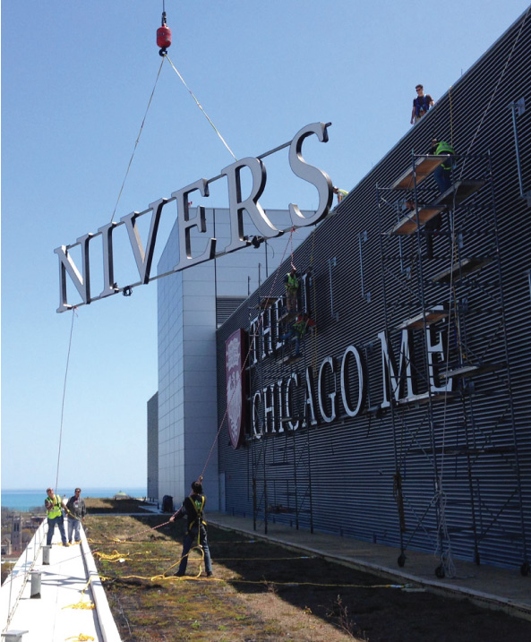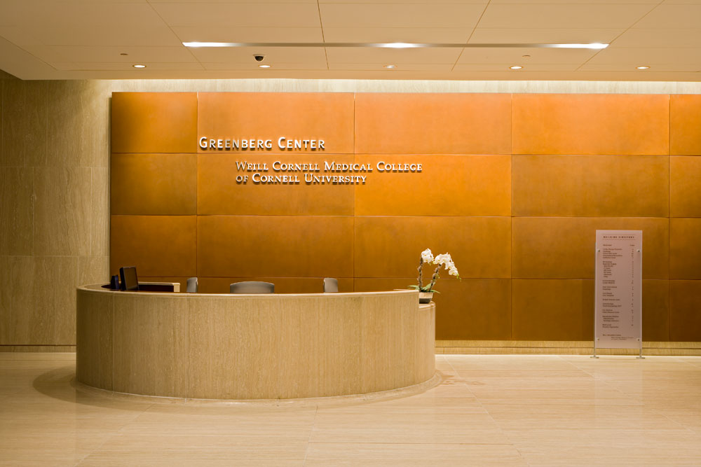Penn Medicine’s new Pavilion at the Hospital of the University of Pennsylvania is an advanced clinical facility with 504 private patient rooms, an emergency department, and 47 operating and procedure rooms.
Design and planning for the Pavilion was orchestrated by PennFIRST, an integrated project delivery team comprised of Penn Medicine employees, health care design firm HDR, architect Foster + Partners, engineering firm BR+A, and construction managers L.F. Driscoll and Balfour Beatty, among others. PennFIRST aimed to design the facility from the patient and caregiver’s perspective.
CG was responsible for developing a user-centered interior and exterior wayfinding program to welcome and guide patients; this was especially challenging because the new structure is sited in a dense medical district alongside numerous interconnected patient-care buildings serviced by a transit and traffic system.
The design process included numerous mockups to ensure that wayfinding concepts used throughout the 1.5 million square foot building are user-friendly for visitors and practical and flexible for staff.
HDR
Foster + Partners
BR+A Consulting Engineers
L.F. Driscoll
Balfour Beatty
Dan Schwalm © 2021 PennFIRST
Dan Burke
Cloud Gehshan

